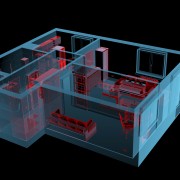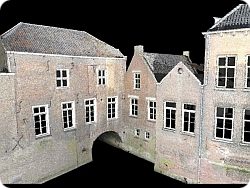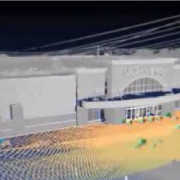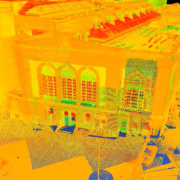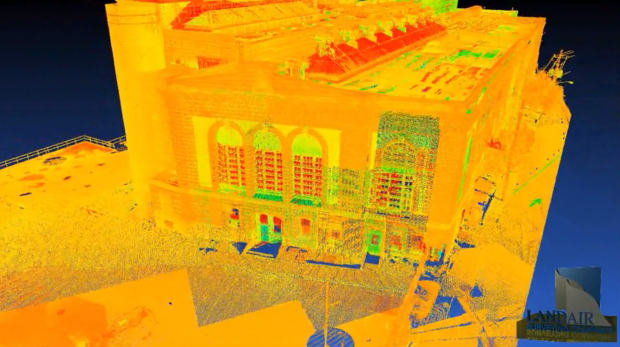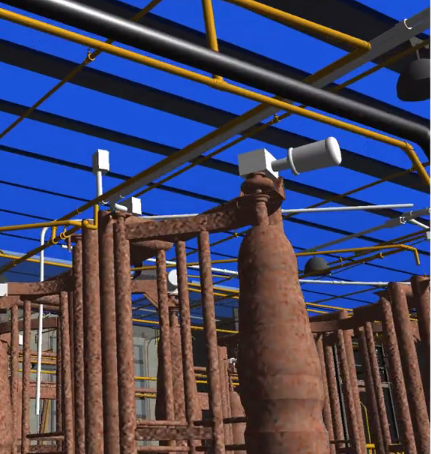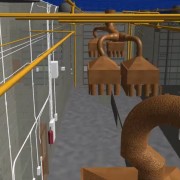BIM for engineers: 3D Technology Makes it Easier to Manage Development Projects
BIM for Engineers
Building Information Modeling or BIM offers several advantages in the areas of building remodeling, construction planning, land surveying, and more. The technology involves collecting three-dimensional data to generate digital representations of a structure or property. The information is managed in its digital form and makes it easier to collaborate between all parties working on a project.
With this information it is a simple task to generate models that properly convey the physical as well as functional characteristics of any location. BIM offers a method for achieving intelligent model-based processes during the planning, design, construction, and maintenance phases of a structure or location. It is used by civil engineers, Architects, Structural Engineers and MEP engineers, to provide accurate designs to architects and additional individuals working on a development project.
Engineering professionals are beginning to see the many benefits of BIM for in engineering, as the technology becomes a standard application. Engineers are often asked if they are “BIM ready”. For them, there is an uncertainty on how this process applies to their design contributions. The most noticeable benefits are improved plans, enhanced efficiency, and a higher rate of productivity.
How Does BIM Benefit Civil Engineers?
BIM for engineers links the design, architectural, and construction documentation together to deliver better decision making abilities. When BIM is used for every portion of the data collection process, each involved party gains a complete picture. It allows for alternatives to be considered, makes it easier to facilitate design changes, and provides reliable construction documentation in less time. Development projects using BIM provide a great foundation for accomplishing the following tasks:
1. Visualizing the Project
2. Simulating Building Scenarios
3. Analyzing Design Elements
4. Identifying Design Conflicts
5. Improving Material Estimates
6. Managing Development Expenses
7. Making Better Informed Decisions
BIM for engineers make it easier to incorporate code compliance within the design and prevents problems such as delayed schedules or extensive change orders. Further analysis should also be performed to verify potential dangers of a structure or property prior to starting construction.
How BIM Helps Teams
When you work with a team of individuals, everyone will have the same data and information. Data collected for BIM is linked within a database, which is accessible by each person on the development team. The collection process often begins with the initial land or building surveying tasks. This information is then used to create a 3d model of the property, proposed structure, or an existing building. In the end, using BIM makes it easier to create the initial layout of a structure, roadway, or another property feature.
This information is then used to add features to the generated 3d model to meet the specific needs of any client. 3d models provide a communication bridge where it is easier to collaborate on the initial design, view potential changes, and manage the physical construction. Building information modeling helps team members to visualize the design elements and incorporate needs throughout the process. At LandAir Surveying, we use the latest advanced technologies for collecting BIM data. This ensures you have dependable, accurate information for generating a manageable model for any project.

