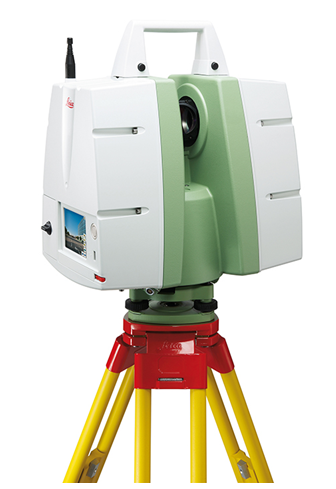We love airports here at LandAir Surveying – and airports love us, too! Airport managers need quality data quickly and with minimal intrusion, which are core strengths of 3D laser scanning.
Learn how we have been able to save big bucks for some of the country’s largest and busiest airports with 3D laser scanning…
Clash detection
3D laser scanning adds a lot of value to construction and remodeling projects inside airports, which are large, complicated facilities. Utilities, baggage handlers, human conveyors, escalators, and other features are closely packed together, making it impractical and expensive for architects and engineers to measure every feature individually (which would be subject to human error, anyway).
Conversely, 3D laser scanning does not miss important details and delivers an excellent asbuilt on a consistent basis.
Once scanned, we can perform a “clash detection” analysis by comparing the existing facilities to the new proposed design. In airport projects, often some existing features will have to be removed, whether temporarily or permanently, so we look for features from the asbuilt and new design that want to occupy the same space.
Using this technique, architects, engineers, and contractors can essentially “test” the new design against real conditions before construction begins. Contractors can easily see unexpected interferences and save money budgeted to fix these unknown “clashes.”
One of the biggest airport projects we have done recently was in Hartsfield-Jackson Atlanta International Airport. The client wanted to build a luggage conveyor through an existing portion of the airport. In this video of our scan, you can see that our software has painted all of the areas that clashed red, making them easily visible.
In our scan, we found that an unknown structural column was located in the center of the new proposed conveyor. The general contractor was able to save our fee and much more by identifying these interferences in the design phase rather than paying for them in the construction phase. Ultimately, our services more than paid for themselves.
Minimal intrusion
3D laser scanning also has the advantage of being minimally intrusive to patrons of the airport. On top of being significantly faster than traditional surveying, the scanning process is much less obvious.
The scanner uses light reflected from any given surface without the need for another worker to hold a rod or mirror on the object being located.
For example, the airport in San Francisco needed an asbuilt of its luggage handling system, but this required data from the area where travelers actually picked up their luggage. With 3D laser scanning, we were able to collect the necessary data quickly and efficiently. Most of the patrons had no idea that they were even in an area being scanned.
Shorter runway shutdown times
3D laser scanning may lend itself even more to scanning an airport’s outside facilities.
When a runway has to be redesigned, it must often be resurveyed to account for settlement and movement. Survey crews must be able to locate the existing pavement, lights, striping, etc. Depending on the runway, this can take several weeks with traditional surveying methods and requires the runway to be closed.
With 3D laser scanning, data is collected in less than half the time. Plus, every square foot of the runway is captured as opposed to the traditional 25-foot grid. Airports face reduced runway shutdown time and our field crews are safer. It’s a true win-win scenario.
For example, one regional airport in Southeast Georgia needed to resurface its runway. They needed topographic data accurate to within ¼-inch and they needed it fast. We provided a scanning crew to quickly collect the data and delivered the project with the required accuracy within their required timeframe.
3D laser scanning’s ability to capture the entire runway can lead to the creation of more accurate glide slopes, which are the paths used by airplanes approaching the landing strip. We provided this service to Lockheed at the Dobbins Air Force Base in Marietta, Georgia.
Unlimited applications
There are many other applications for 3D laser scanning in and around airports. Recently, we had the opportunity to do a somewhat unusual scan for an airport in Arkansas.
Developers were planning to build hotels and other commercial properties around and adjacent to the airport property. However, several decades ago, large underground storm drains were installed through the proposed property with limited record of where these pipes existed.
We were able to use 3D laser scanning to determine the location, size, and dimensions of these storm pipes.
It was a tight squeeze, but our crew traversed through all the storm pipes from the river outlet through to the runway. The contractors learned where the pipes were, engineers learned their locations and storm water capacities, and the owner gained valuable information about its assets. 3D laser scanning benefitted everyone involved.
###
David Headrick has over 20 years of experience in the surveying, engineering and legal industries, both as a project manager for LandAir Surveying and as a lawyer in private practice. He has represented numerous land surveyors, designers, architects, contractors and other industry professionals throughout his career. Today, David serves as an executive and project manager for LandAir, focused on developing and managing the company’s 3D Laser Scanning department. Contact him at dheadrick@lasurveying.com.

