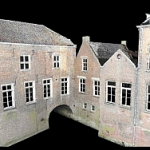BIM for Architects: An Effective Way to Enhance Creativity
The technology used to map and create Architectural asbuilt has significantly changed. This is largely due to several advancements in how the data is captured for use during design and construction. Building Information Modeling or BIM for architects delivers reliable digital models that may be used to make help the designer make better decisions. A digital model based on accurate measurements allows architects to have a solid depiction of what the structure or facility will look like prior to construction. BIM for architects provides the ability to reduce:
- Errors
- Waste
- Costs
- Time
Besides having the information necessary reduce time, errors and cost, BIM technology also delivers collaboration advantages, as team members are able to easily share information and alter data to determine what will work best for the project. This modeling approach provides an easier way to define building functionality as well as physical characteristics. The technology helps professionals to create a better design in the earliest phase of a project, gain a better understanding of real world costs, and have accurate, digital documentation.
What Areas Experience the Most Benefits?
BIM’s defines the margin of error while providing the ability to make faster, cost effective design decisions. The modeling technology and rich point clouds aids in choosing what components the building requires, determining material quantities, and in assessing resource needs. Additionally, BIM for architects offers the most precise data for building construction, which was previously not part of modeling tools. BIM goes far beyond aiding in structural elements such as fixture locations or the area of a space. This modeling technology provides assistance in these among other areas:
- Calculations – BIM takes into account spatial relationships, lighting analysis, and other factors to portray a buildings entire lifespan. This aids in improving the measurements and calculations required to complete the design.
- Sustainability – Having the ability to assess a structure’s sustainability provides a better idea of how it will impact the environment and what waste will be generated as construction takes place.
- Engineering Integration – BIM for architects and engineers allows the structural aspects to be integrated with the design concepts faster. This technology may be linked with analysis tools to deliver superior accuracy while limiting errors during coordination.
The benefits above show an obvious advantage to using BIM’s to design and model a structure. If the technology is used to survey an area, this information is then given to the architect to provide a more accurate depiction of the building foundation. From this data, the architect can then easily design a structure and see exactly how it will look at the location long before breaking ground. BIM for architects ensures that every aspect of this process is accurate and provides the ability to network with each involved party for improved planning.
While the above benefits are all great reasons to begin using BIM for structural planning, it also provides professionals with the ability to be more creative due to digital form and data accuracy. At LandAir Surveying, we use BIM technology to capture the current state of a location or structure. With this precise documentation this information may then be used to produce a creative design with absolute accuracy to ensure the success of any project.
Contact us today to get started!




Leave a Reply
Want to join the discussion?Feel free to contribute!