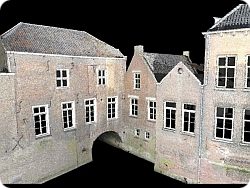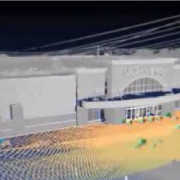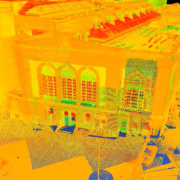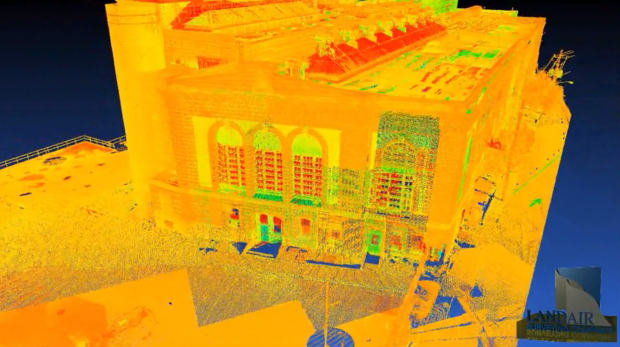Why Survey Before a Building Renovation?
If you are in process of or getting ready to perform a building renovation, then complete asbuilt information is necessary to ensure the job is done right the first time. This type of project requires specific information about the structure in order to make the best decisions. For example, without knowledge of the systems within a building, it will be hard to know what locations are safe to renovate. Before ever starting a building renovation, it is essential to know where primary systems are located, where enhancements should be made to meet code requirements, and the condition of any deteriorated components.
You may need further information if HVAC openings are necessary or features such as elevators will be added. It is the job of the surveying provider to obtain the measurements and details needed for these decisions. They provide the asbuilt information designers use to make important building renovation decisions. You need precise and current information to give the designers and construction professionals the information they need for a quality renovation.
How Does the Initial Survey Help?
This information provides a base set of data for making the most cost effective decisions regarding a building renovation. If Building Information Modeling (BIM) is used to depict the structures current state, then designers and construction professionals have every element necessary to safely complete the project. Design professionals must have accurate structural plans, which are impossible to provide without knowing the measurements and locations of important building components.
Surveyors initially record the boundaries in addition to the current state of the entire property. This often includes the physical locations of structures and the measurements of each structure. If they used advanced technology such as Laser Scanners it will provide a digital model of the existing structure that may then be used to coordinate design and construction efforts as the project takes place. When you are planning a building renovation, initial surveying offers several benefits including:
- Accurate Measurements
- Boundary Identification
- Location of Physical Structures
- Internal Element Modeling
- Lower Renovation Costs
- Increased Margin for Error
- Decreased Waste
- Better Project Estimates
- Improved Design Characteristics
An initial survey functions as a blueprint for making safe, beneficial changes to any existing structure. In the end, it will increase the accuracy of the designer’s recommendations as well as decrease the cost required to complete the renovation. It also allows each involved party to coordinate their efforts for improved decision-making and better management of the entire project.
In the end the as-build survey will be accurate and every change can be made safely at the lowest possible cost. At LandAir Surveying, we use the latest technologies including BIM to provide the most accurate depiction of an area or structure. With this advanced technology, you gain a digital model for improved accuracy and collaboration throughout building renovation. Contact us today to learn about how BIM and other surveying technologies are able to aid with your latest renovation project.





