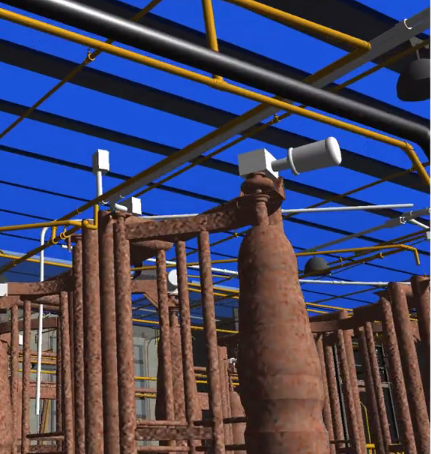How Do Construction Professionals Use BIM?
BIM (Building Information Modeling) is a three-dimensional technology that combines the use of intelligent information with the modeling process to deliver accurate representations prior to, during, or post construction. It helps service providers to align objectives, as analysis, planning, and building take place. BIM offers advantages from the initial stages of planning including land surveying to gain detailed location information to analyze the property during construction planning. It also provides great insight for detecting interference and avoiding errors because providers are able to:
- Communicate Better
- Visualize the Process
- Improve Layout Dimensioning
- Use Progress Simulations
- Maintain Lower Costs
- Coordinate Involved Parties
 Large projects flow better because the process delivers improved coordination between multiple teams ranging from design to operators. When combined with additional intelligence, providers are able to deliver enhanced results throughout the full life cycle of a property at a lower cost.
Large projects flow better because the process delivers improved coordination between multiple teams ranging from design to operators. When combined with additional intelligence, providers are able to deliver enhanced results throughout the full life cycle of a property at a lower cost.
It creates a virtual design forum where each party can contribute information and detect issues from a simulated structure prior to ever breaking ground. This model is created by the design team and then provided to every contractor, owner, or operator. These individuals then add their own data to the shared model for complete accuracy and enhanced communication. With BIM, every stakeholder is able to view the information thus ensuring there are no scheduling clashes or design issues. BIM makes it easier to identify the problems early on so they are addressed within the simulated structure rather than the physical structure.
BIM Benefits Everyone
Information gathering starts during the initial land surveying to aid in the planning and analysis before design takes place. BIM offers great insight for assessing the physical characteristics of a property. This information is automatically included into the model as each party contributes additional data regarding components, processes, and design characteristics. The data may then be mined to identify project performance or any existing problems as well as to monitor the construction process as it takes place.
The technology is not limited to construction as it is applicable when designing or displaying the functional characteristics of a facility. To keep it simple, BIM is a digital representation for viewing the characteristics of a piece of property, project, or existing building. Three-dimensional modeling is applicable for these construction phases:
- Surveying
- Planning
- Analysis
- Design
- Building
- Operations
At the technical core, it delivers improved information management through the use of intelligent models; however, it also boosts project coordination and collaboration between each player. It is a better approach than each involved party obtaining information from another provider who is higher on the chain for completing a project thus creating gaps in the process.
BIM provides a dependable, collaborative environment where 3D models may be used to input data and coordinate every portion of the construction process from one central database of information. Now each contributor has access to accurate information combined with accurate simulations for better analysis and decision-making as a project progresses. At LandAir Surveying, we use 3D technology to provide our clients with a better understanding of a location’s physical properties to ensure the proper path for project success. Contact us today to learn more!



Leave a Reply
Want to join the discussion?Feel free to contribute!