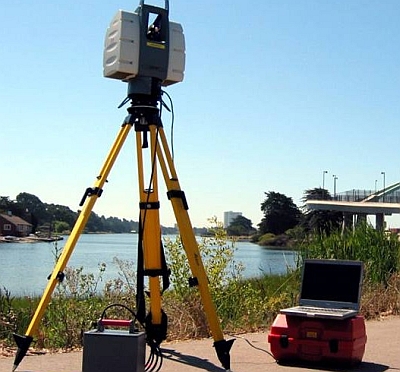Benefits of BIM for Surveying, Design, and Construction
Historic renovation Plant to Hotel from LandAir Surveying on Vimeo.
BIM or Building Information Modeling involves the generation of 3D digital representations of the physical or functional characteristics for an existing enviroment. BIM technology allows designers to easily collaborate during the decision making process of a building process. The information is beneficial to many design professionals involved collectively in the same project.
- Planning
- Design
- Construction
- Operation
- Maintenance
A number of highly diverse infrastructures frequently use BIM including wastewater management facilities, electrical plants, oil & gas facilities, communication utilities, roads, bridges, houses, and schools. BIM helps those in the field of construction envision a project before it is started to eliminate uncertainty, work out problems prior to building, and analyze potential risks.
How Does BIM Help?
BIM is an alternative option to the traditional Computer-Aided Design (CAD) strategies because it offers a number of advantages over traditional methods such as the ability to graphically show information for design and development andit is easily distributable to many different team members collectively. To truly understand the difference, the first thing to remember is that BIM is not simply a technology, but rather a process used to support the design, construction, or management of a design or renovation project.
The technology itself is available on several different platforms, which support both architectural tools and incorporate information intelligence as part of the modeling process. BIM often consists of several layers spanning these areas:
- Model & Object Creation
- 3D Asbuilt information of existing conditions
- 3D Models of esisting and proposed enviroments
- Ability to clash the new design with the old to identify difficult areas
Each level of implementation provides the ability to share information between individuals for improved planning and development. Three-dimensional, dynamic modeling is used to boost productivity as well as have a better understanding of these items: building geometry, spatial relationships, component properties and geographical data. This approach to 3D modeling delivers several benefits for achieving a solid design for the complete building data lifecycle.
What Are The Advantages?
BIM is more than just a modeling process, providers are able to use gathered information to make intelligence driven decisions throughout every phase of development. This prevents the need for rework, as the physical structures are implemented onsite. Additionally, this aids in limiting the number of conflicts or changes that arise during actual building or implementation thus decreasing costs. The benefits of BIM go beyond simple modeling to include:
- Better Visualization
- Heightened Productivity
- Improved Document Coordination
- Information Linking Between Contributors
- Faster Delivery Time
- Lower Costs
- Shortened Approval Cycles
- Reduced Project Duration
- Predictability & Better Control
At LandAir Surveying, we have been providing high quality services for more than forty years. This includes vast experience in areas such as 3D laser scanning. We will help you gain a complete view of your property by using three-dimensional technology to boost the intelligence offered by BIM.



Leave a Reply
Want to join the discussion?Feel free to contribute!