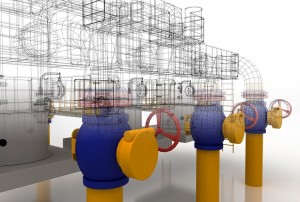 BIM is a quickly emerging design idea that allows you to create a computer model of a building – installed with all of the critical elements including windows, doors, HVAC, structural supports, and MEP systems – as well as build and operate the finished building for less.
BIM is a quickly emerging design idea that allows you to create a computer model of a building – installed with all of the critical elements including windows, doors, HVAC, structural supports, and MEP systems – as well as build and operate the finished building for less.
The idea, which originated in the aviation industry, can also apply to any type of construction. In the best case scenario, the only document delivered to the client is the model.
This idea has been around in the commercial and industrial markets for about five years, but it has only recently really gotten traction. Today, there is a new position at many design firms called the “BIM Manager.” It is this person’s job to implement the software, hardware and human transition required to move a design, construction or engineering firm from the traditional production of “construction documents” to a firm that can truly create a testable model that can ultimately reduce construction costs.
The hardest part is changing the mindset of the firm.
BIM Tools
So, what are BIM tools? In the general view, these are the tools necessary to produce a BIM model. This includes the hardware, software and new workflows. In the 3D laser scanning and digital survey world, these unique tools allow us to collect data so that it can be easily installed into a BIM system. The most important part is that the information be user-friendly to the client.
When we began 3D laser scanning in 2005, we collected point clouds, but to actually extract useable data from the point cloud took several programs and was very labor intensive. Today, all of the software packages have gotten more user-friendly and using the data has become much easier.
The BIM tools we use include 3D digital laser scanners that collect digital survey data at a rate of 1,000,000 per second. We use digital levels that can consistently level to .001’. We capture 3D spherical photography on platforms that overlay photography with precisely registered digital survey data or point clouds.
Many types of software have been developed in the last six to eight years that make it easier and easier to collect existing data and put it into a live BIM model so that it can be used to prevent construction and design errors.
Currently, the top BIM programs are Revit from Autodesk or Bentley MicroStation. It is interesting that Autodesk tends to be used more on the civil and commercial side of the business, where Bentley programs are used more in the industrial and public sectors.
